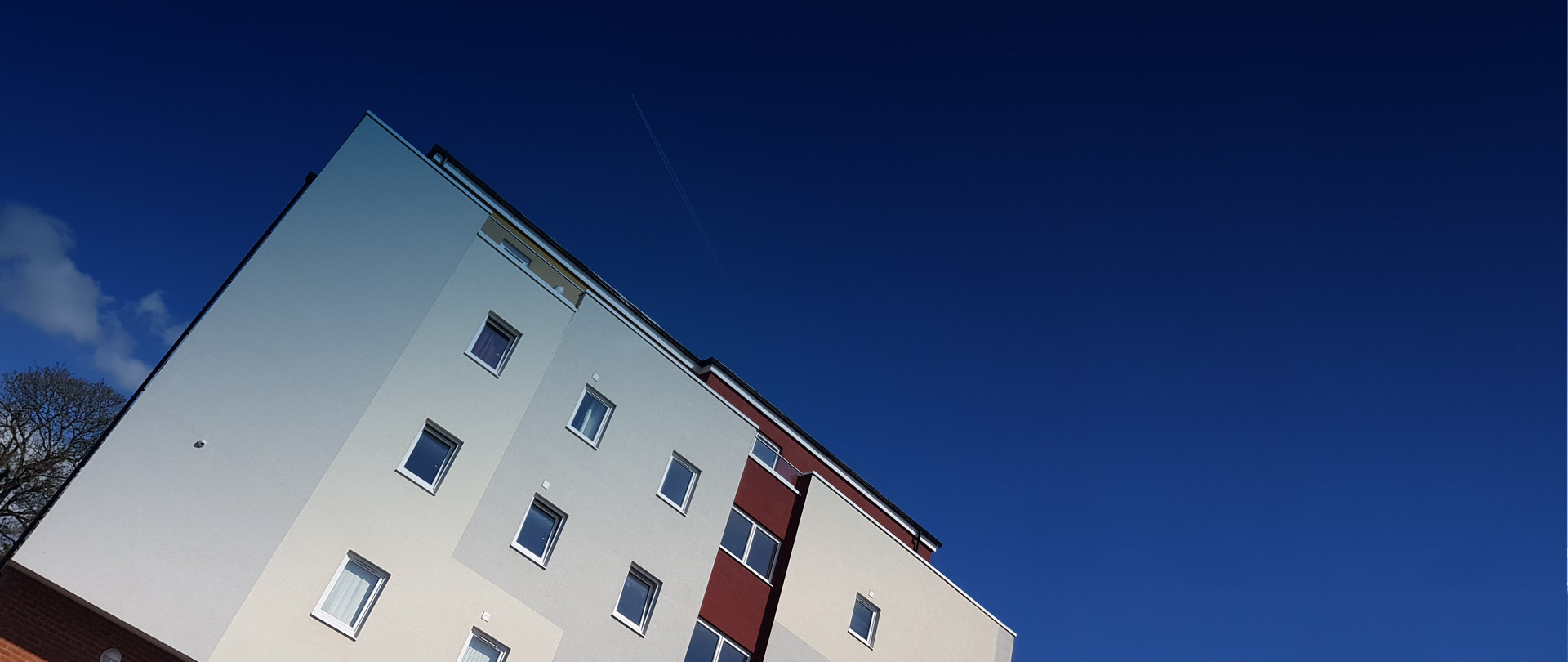
Beechwood Mews, Finchley
Client/Contractor
Kuropatwa
Architect
Peter Barber Architects
Approximate contract value
£25m
Category
Basement, ResidentialAbout This Project
An award winning residential development located in Finchley on the A406 North Circular. The Architects have cleverly designed a mews development creating a quiet zone very close to the busy A406 that encourages neighbourly encounters and interactions. The buildings range from 3-6 storeys and includes a 250m long basement car park which runs below the entire length of the mews. This was a very challenging project with was cured on plan and sloped in 2 directions across the site. Hall Davis provided structural and civil engineering services. The buildings were formed in a combination of RC frame and traditional masonry. The site has had some challenging drainage design issues including a major trunk sewer that run below the site and required Thames Water build over licences for the temporary and permanent diversions. Hall davis also carried out temporary works design for the project.

















