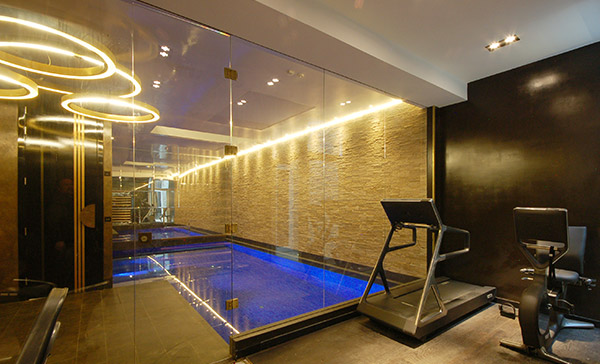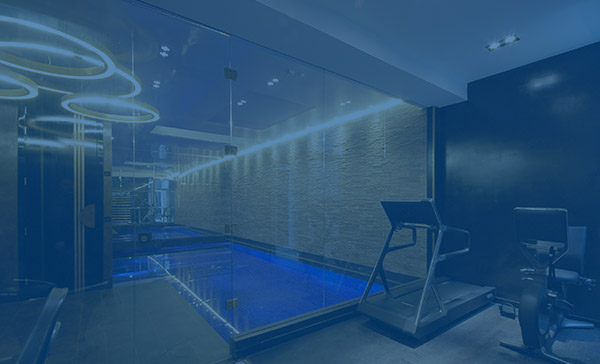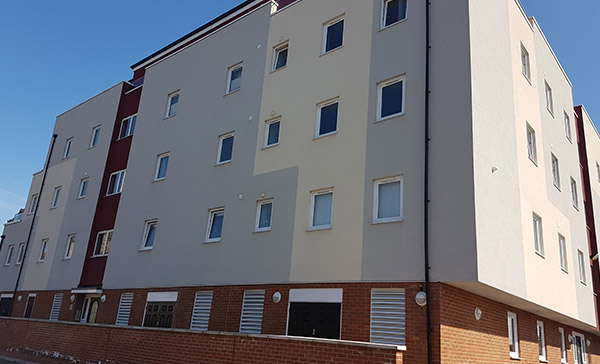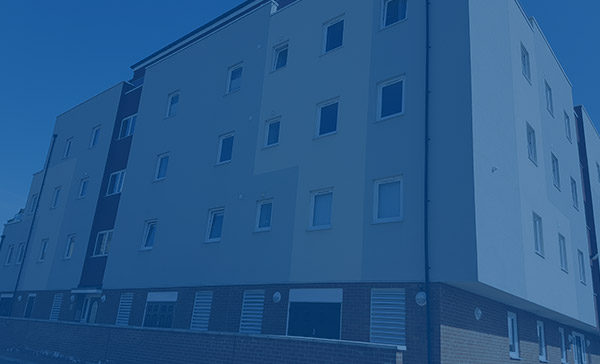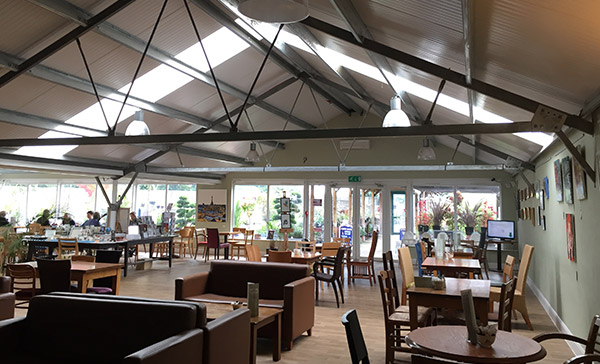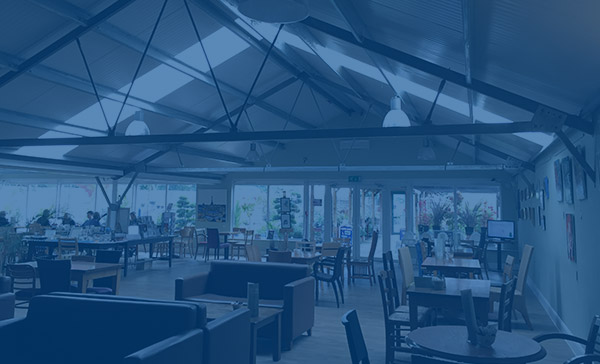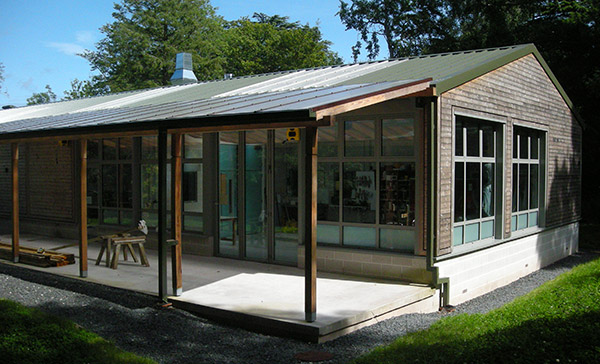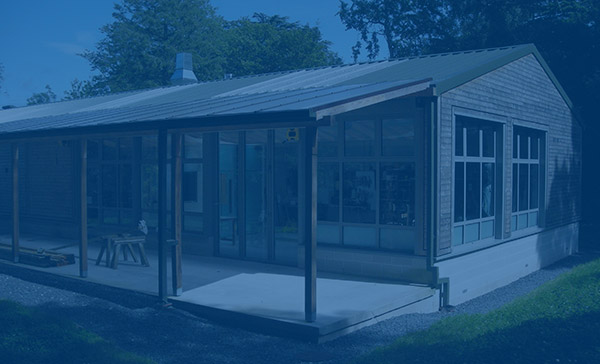
What We Do
We provide a broad range of services from initial conceptual designs and planning reports, to detailed structural models and advisory services.
Planning
We carry out investigations, preliminary designs and provide reports in support of planning applications. The includes Basement Impacts Assessments (BIA) and Construction Method Statements (CMS) that are now becoming a standard requirement for Basement Planning Applications within the London Boroughs, including the Royal Borough of Kensington & Chelsea and Westminster.
Structural calculations & drawings
We carry out the structural design for new build, extensions, alterations and refurbishments. We use the latest structural software to ensure our designs meet the various design codes and regulations.
Temporary works design
We design Temporary Works (TWs) for both above ground and subterranean (basement) structures. TWs are an important part of the construction process and practical design solutions. They not only benefit the contractor working on site, in terms of health & safety and maintaining access for construction activities, but also can lead to cost savings.
Feasibility studies
Prior to embarking on the design of a project including potentially expensive Planning Applications, it is important to know whether the clients and architects’ visions and objectives can be achieved -particularly if there are challenging site constraints. We carry out feasibility studies that will examine engineering issues and provide the client and architect with the facts to help make more informed decisions about their project.
Engineers reports
Most commonly these relate to defects, cracking and movement that have become apparent to a home owner or highlighted in a surveyor’ ‘homebuyers’ report. The issues typically relate to roof sagging, floor deflections, bulging and leaning walls and ground subsidence.
Structural advisory & checking
We provide advice & checking services to home or asset owners, requiring a ‘second opinion’ on another engineers design. We also check the designs and calculations for local authorities and for adjoining owners in relation to work affecting party walls such as basements.
3D modelling & BIM
More of our projects are now being carried out using 3D modelling which brings projects to life. We are continually investing in software and staff training to offer the most appropriate advice and service for clients requiring BIM.
Extended services
We work closely withother consultants and contractors in related disciplines offering additional services including: ground and building investigations, soil & material testing, ground modelling, flood risk assessments, drainage and highway design and traffic impact assessments.



